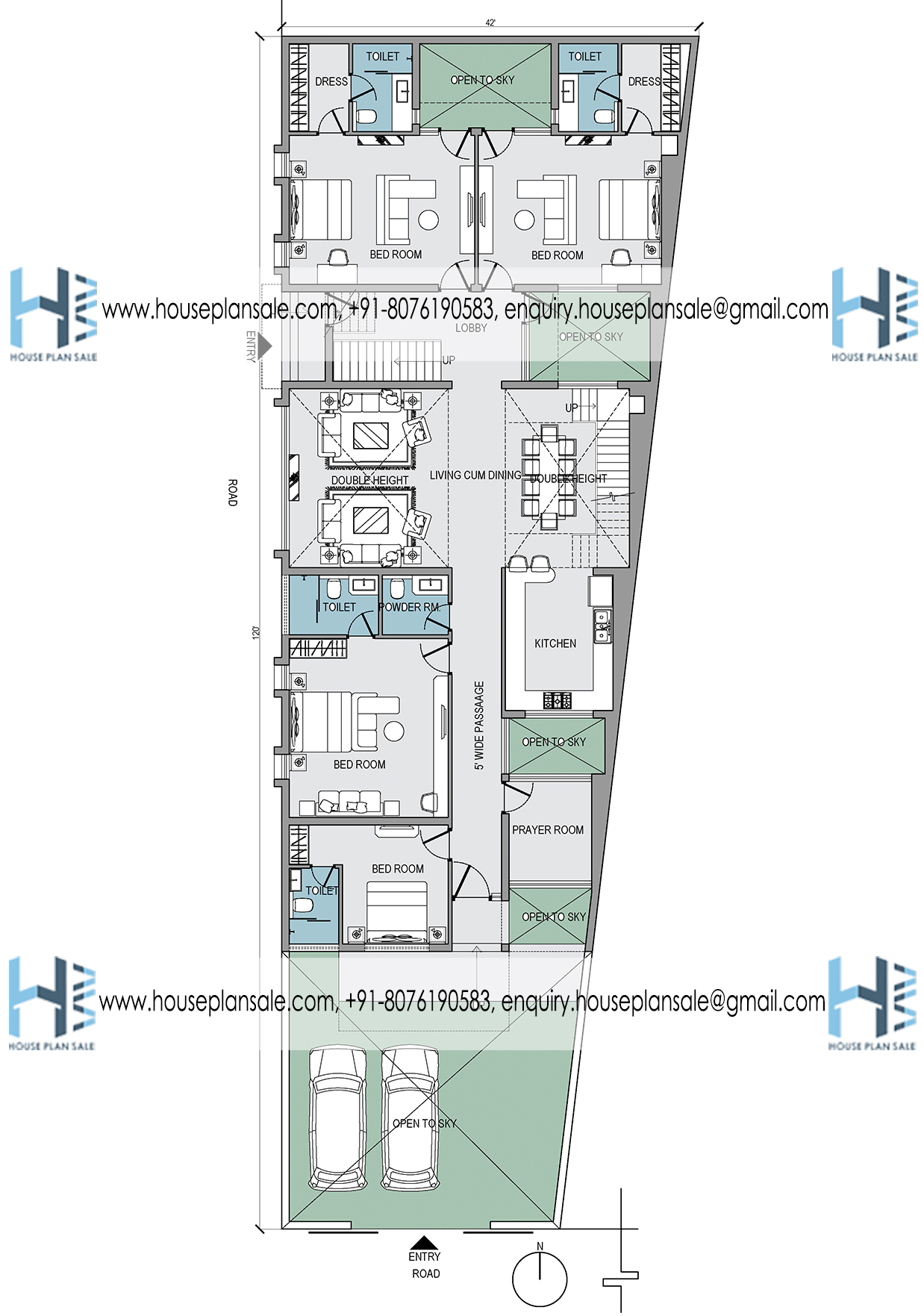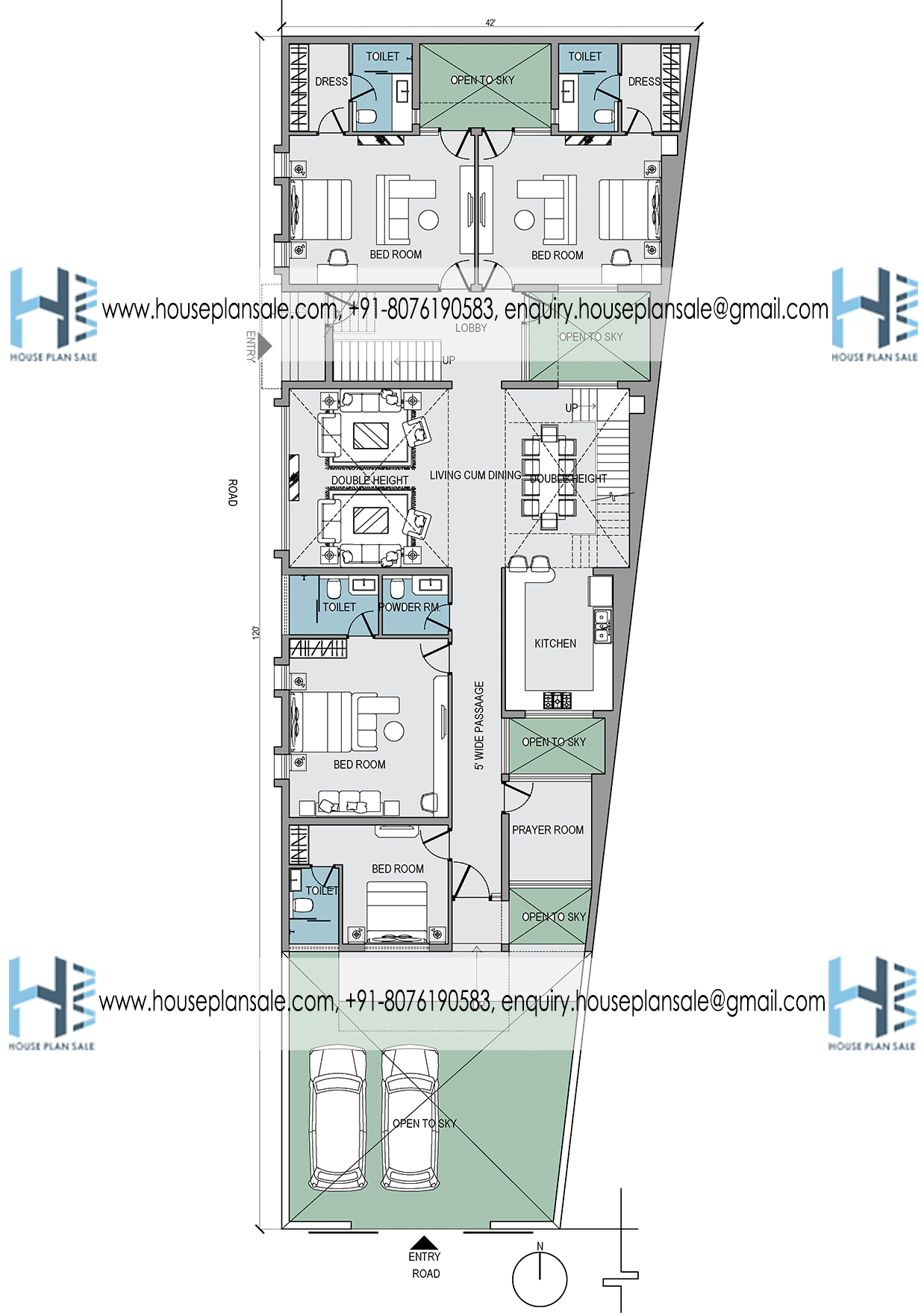P 125, 42X120, 4&3 BHK, SOUTH
20000.00Description
It's a duplex, independent, affordable plan. Consists of a drawing-room, kitchen, living-dining, 4 bedrooms with attached toilets, a powder room, and a beautiful double-height staircase on the ground floor. On the first floor 3 bedrooms with attached toilets, kitchen, drawing dining, and balconies.
Details are:
Plot size: 42'x120' , Area: 5040 sqft, 4&3 BHK, South,



