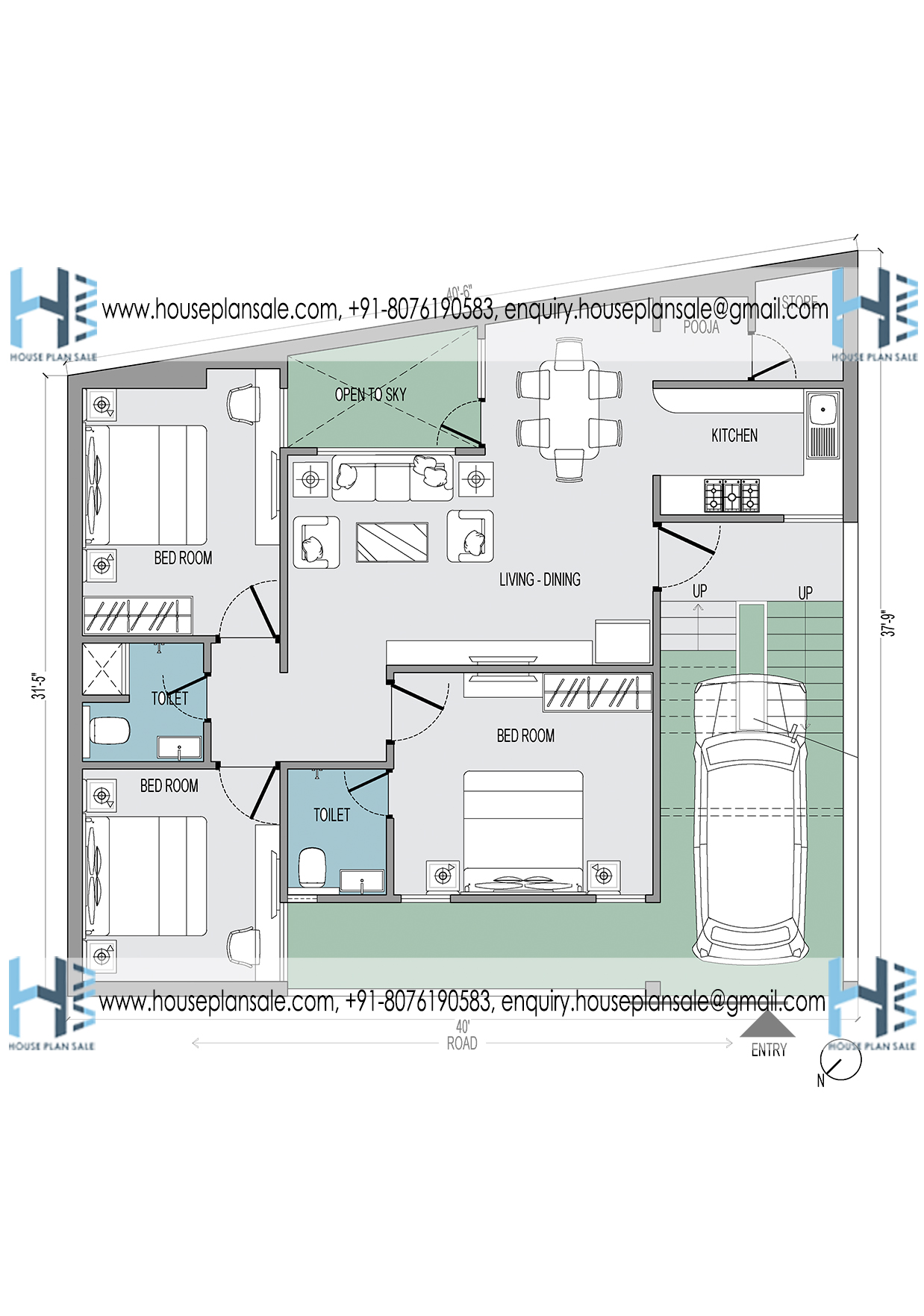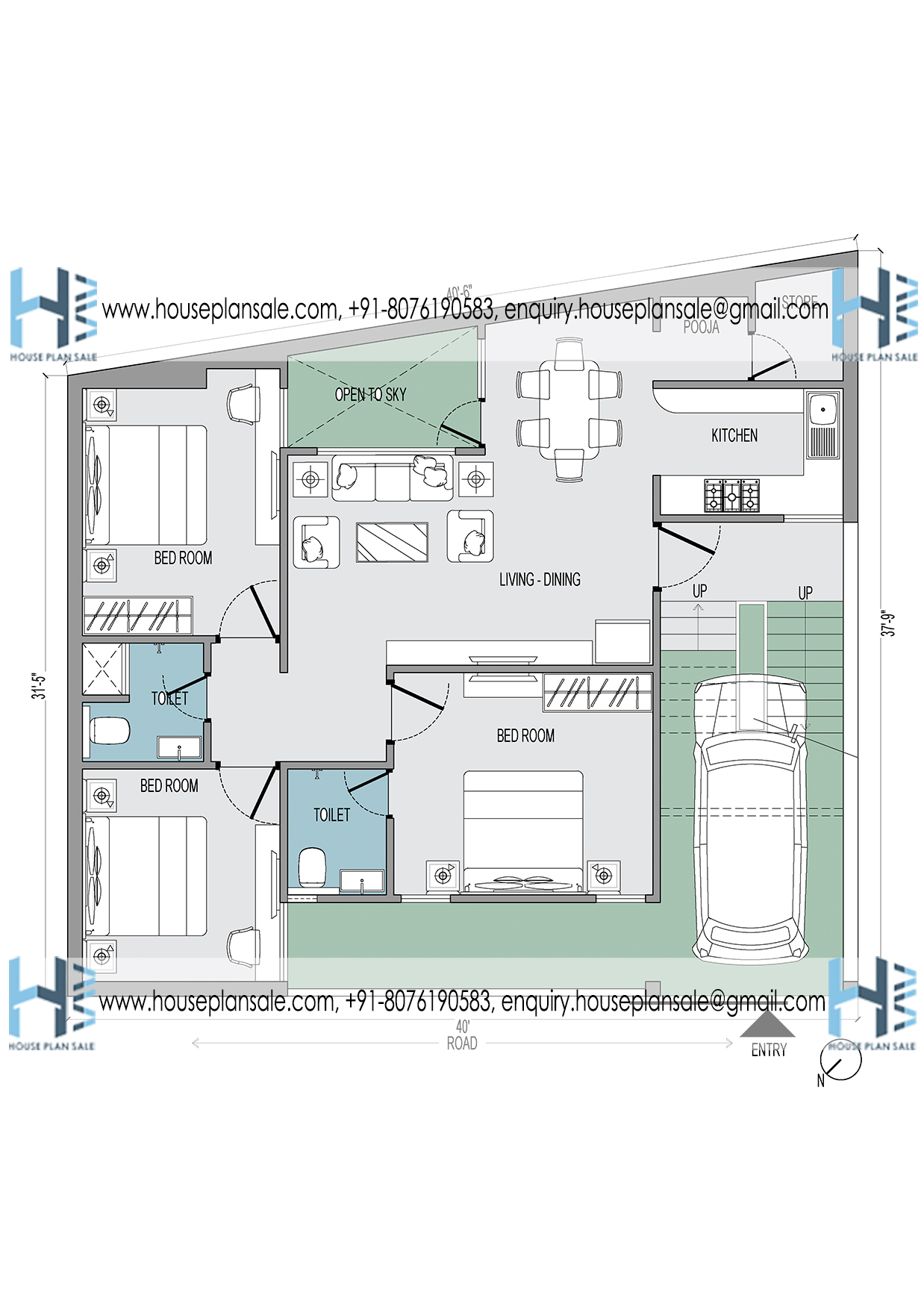P 126, 40X32, 3 BHK, NORTH-WEST
12000.00Description
It's an independent affordable house plan, with a front and back courtyard. The ground floor consists of 3 bedrooms with 1 attached and 1 common toilet, a kitchen, pooja, store, and drawing-dining.
On the first floor are 3 bedrooms with 2 toilets, kitchen, store, pooja, drawing-dining, and a balcony.
Details are:
Plot size: 40'x32', Area: 1280 sqft, 3&3 BHK, North-West.


